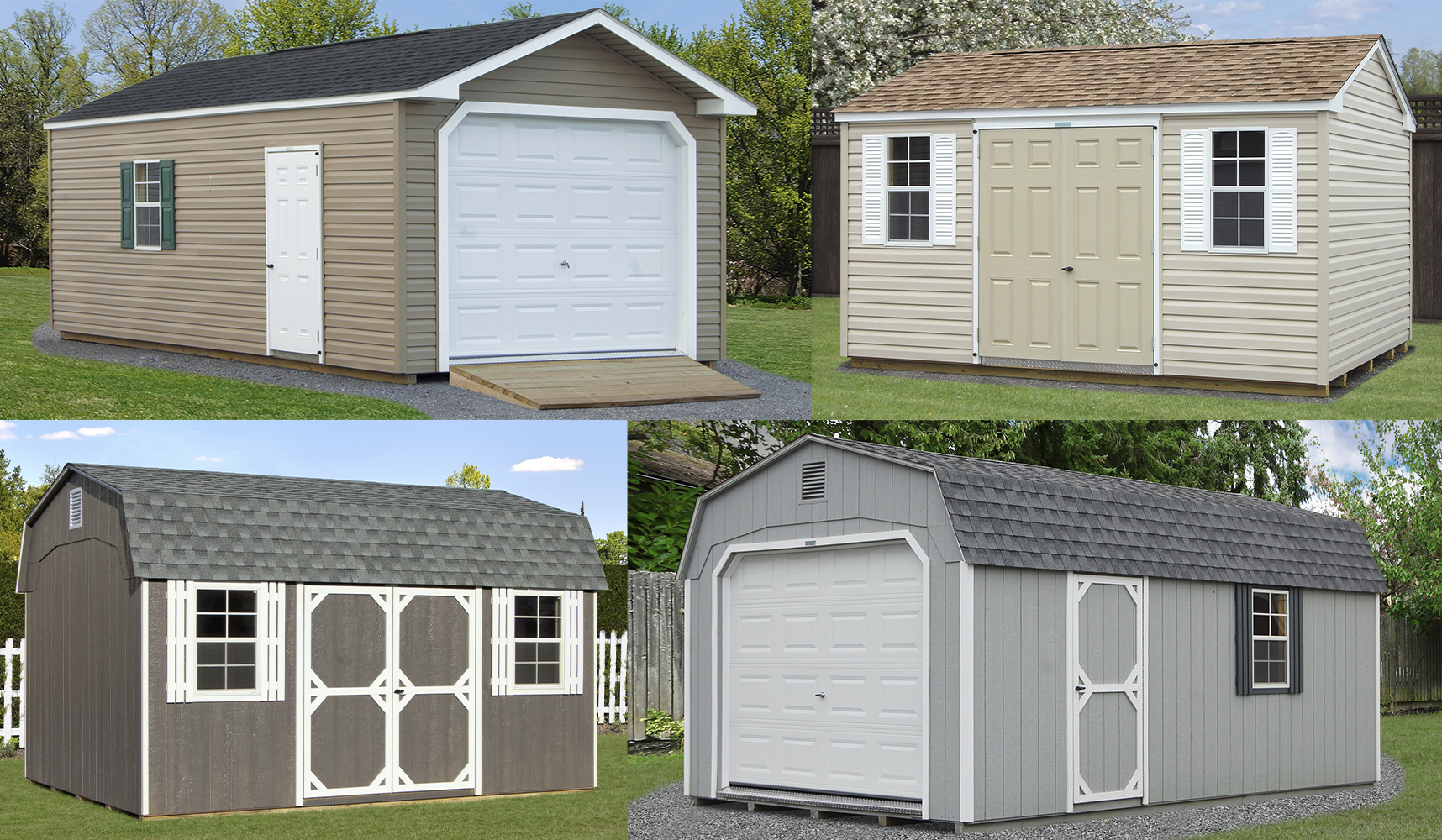
At Pine Creek Structures, our Amish craftsmen build a variety of outdoor structures including sheds and garages. But what’s the difference? Storage sheds and garages are designed and constructed a bit differently. Let’s dive into some of the specifics…
Design & Intended Use:
- Our heavy-duty sheds are built for general storage use. They usually include a double door standard.
- Garages are specially designed for heavier items and easy driving in and out. They usually include an overhead door and a single door.
Flooring Material and Construction:
- Sheds floors are built with pressure-treated floor joists spaced 16″ on center and a 5/8” coated, engineered floor sheeting.
- Garage floors are built with pressure-treated floor joists spaced 12″ on center and 3/4” coated, engineered floor sheeting. The floor sheeting is also tongue and groove. Garages also include a 6-inch solid reinforcement at the floor framing’s impact point at the overhead door.
- Both Sheds and Garages also have the option to upgrade to 2×8 pressure-treated tongue and groove flooring. We recommend this upgrade on garages when you intend to drive in and out daily.
Size:
- Standard shed sizes range from 6×6 to 14×40.
- Standard one-car garage sizes range from 12×16 to 14×40 and two-car modular garage sizes range from 20×24 to 24×40.
- A garage often has an equal or taller wall height than a storage shed (depending on the size and style).

Ready to start shopping for your new shed or garage?
Visit our ‘Shed Styles’ page to learn about ALL our building styles.

